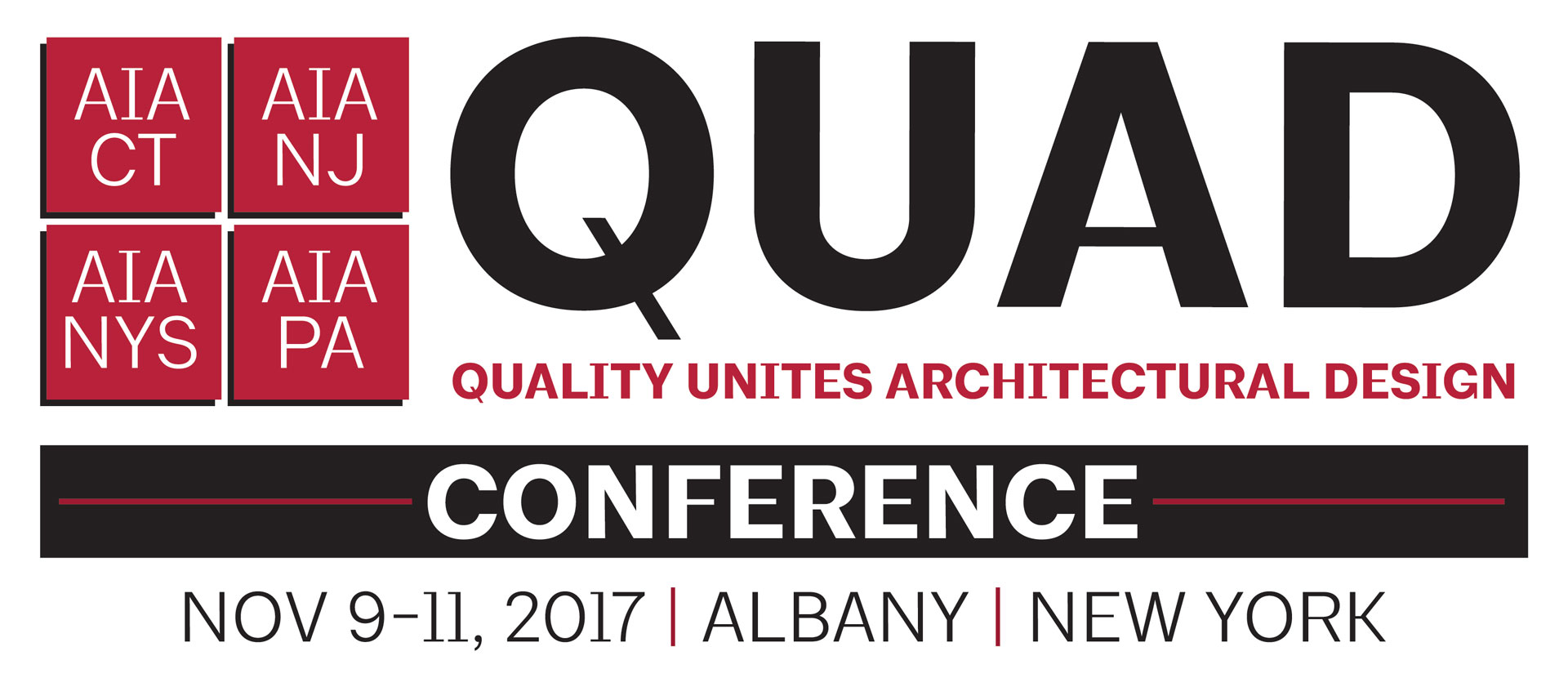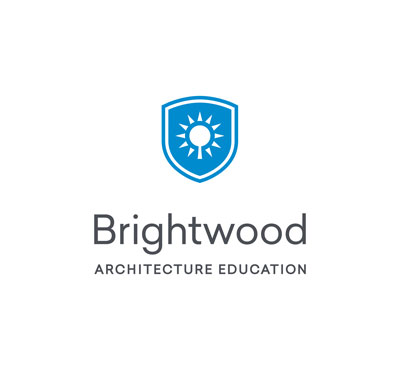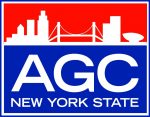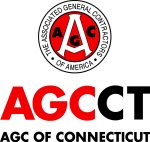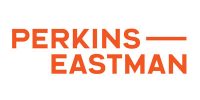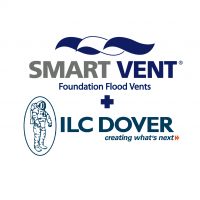Pre-Registration is Closed!
The 2017 AIA QUAD (Quality Unites Architectural Design) Conference is a three-day event encompassing an expo, continuing education seminars, networking opportunities, and the QUAD State Design Awards Presentation.
This event is the ideation of AIA Connecticut, AIA New Jersey, AIA New York State, and AIA Pennsylvania collectively touting more than 14,000 members.


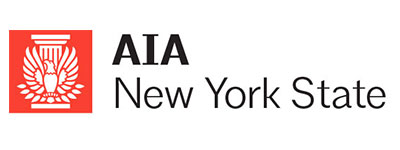

| EXHIBITORS AND SPONSORS
Thank You To Our Sponsors:
Platinum and Wi-Fi Sponsor:
Education Session Sponsors:
Confirmed Exhibitors:
ACE Mentor Program of America, Inc. (Booth #70)
ACGI – Architectural Components Group, Inc. (Booth #61)
Actus3D (Booth #56)
The Architect’s Newspaper (Booth #25)
ATAS International, Inc. (Booth #18)
Avenere Cladding Atlantic LLC (Booth #39)
A.W. Hastings & Co. (Booth #58)
AZEK Building Products (Booth #1)
Best Tile (Booth #62)
Big Ass Solutions (Booth #26)
Black Rock Fireproof Column (Booth #6)
The Blue Book Network (Booth #53)
Boral Light Building Products (Booth #81)
BR Johnson, LLC (Booth #65)
Camelot Print & Copy Centers (Booth #38)
The Chazen Companies (Booth #11)
CHUTES International (Booth #16)
Commercial Kitchen Consulting, LLC (Booth #32)
Construction Innovations (Booth #36)
Construction Specialties (Booth #52)
Crystal Window & Door Systems, Ltd. (Booth #54)
Dex-O-Tex (Booth #21)
Dataflow, Inc. (Booth #74)
Enviroshake (Booth #23)
EQUITONE (Not Exhibiting)
Fabric Architect, LLC (Booth #33)
Faxon Sales Inc. (Booth #28)
Fimbel Architectural Door Specialties (Booth #50)
Geberit (Booth #34)
Georgia-Pacific Gypsum (Booth #43)
GRAPHISOFT (Booth #19)
Greenman-Pedersen, Inc. (Booth #49)
Habitat for Humanity (Booth #72)
Hamilton Building Services (Booth #83)
Handi-Lift/Garaventa Lift (Booth #48)
Hubbell Galvinizing (Booth #37)
Huber Engineered Woods (Booth #30)
International Code Council (Booth #3)
Instone (Booth #15)
James Hardie Building Products (Booth #60)
JENSEN HUGHES, Inc. (Booth #59)
Ketcham Medicine Cabinets (Booth #76)
KONE, Inc. (Booth #68)
Lacey Thaler Reilly Wilson Architecture & Preservation, LLP
(Booth #82)
Lintec (Booth #22)
Marvin Windows & Doors (Booth #78)
McLaren Engineering Group (Booth #85)
M/E Engineering, P.C. (Booth #84)
Metl-Span (Booth #44)
Modernfold of Reading (Booth #63)
Modernfold Styles, Inc. (Booth #64)
Mule-Hide Products (Booth #10)
Naturcycle, LLC (Booth #45)
NCARB (Booth #57)
OLA Consulting Engineers, PC (Booth #75)
Oldcastle – Echelon Masonry (Booth #20)
Otis Elevator Company (Booth #17)
Paul James Olszewski, PLS,PLLC (Booth #35)
The Pike Company (Booth #55)
Preservation Studios, LLC (Booth #79)
Promark Insurance Agency (Booth #29)
Purple Heart Homes (Booth #73)
Quaker Windows & Doors (Booth #14)
Rigidized Metals Corporation (Booth #69)
Roll-A-Cover, Int’l (Booth #27)
Royal Building Products (Booth #9)
Rulon International (Booth #77)
Runtal North America (Booth #51)
Ryan Biggs | Clark Davis (Booth #7)
SAFTI FIRST (Booth #2)
SIMS Steel Corporation (Booth #80)
Smart Vent Products, Inc. (Booth 71)
Specialty Building Systems, Inc. (Booth #47)
STALITE (Booth #40)
Stambaugh Ness (Booth #8)
TAMKO Building Products, Inc. (Booth #13)
Tate Access Floors (Booth #41)
Tectonic (Booth #31)
Terrazzo Association of Northeastern States (Booth #42)
Tremco Barrier Solutions (Booth #24)
Habitat for Humanity (Booth #72)
Unalam (Booth #5)
Vcom IMC / Buhl LED (Booth #67)
VERSATEX Building Products, LLC (Booth #12)
Willco Sales & Service, Inc. (Booth #66)
Zehnder America, Inc. (Booth #46)
| SCHEDULE
Wednesday
November 8, 2017
10:00am – 6:00pm – Preconference Seminar: Conquering the Energy Code for Commercial Architects
View Flyer
Registration to at least one day of the QUAD State Conference, November 9 – 11, is required to attend this seminar.
Thursday
November 9, 2017
11:00am – 12:00pm – Spec Academies
1:00pm – 2:30pm – General Session Keynote
2:45pm – 4:15pm – Breakout Sessions
4:30pm – 6:00pm – Breakout Sessions
7:00pm – 9:00pm – QUAD State Design Awards Presentation & Opening Night Party
Friday
November 10, 2017
7:00 am – 8:00 am – Spec Academies
8:15 am – 9:45 am – Breakout Sessions
9:30 am – 4:30 pm – QUAD Expo
11:00 am – 12:30 pm – Breakout Sessions
12:30 pm – 2:00 pm – Lunch in Expo
2:00 pm – 3:30 pm – General Session Keynote
3:30 pm – 4:30 pm – Refreshment Break in Expo/Closing of Expo
4:30 pm – 6:00 pm – Breakout Sessions
6:00 pm – 7:30 pm – Reception
7:00 pm – 10:00 pm – AIA New York State Design Awards Reception & Presentation
7:30 pm – 10:30 pm – Emerging Professionals Party
Saturday
November 11, 2017
8:00 am – 9:00 am – Spec Academy
9:00 am – 10:30 am – Rise & Shine Breakfast & General Session Keynote
10:45 am – 12:15 pm – Breakout Session
| REGISTRATION
Pre-Registration is Closed!
On Site Registration Hours:
Thursday, November 9th: 8:30 a.m. – 7:30 p.m.
Friday, November 10th: 7:00 a.m. – 6:30 p.m.
Saturday, November 11th: 7:00 a.m. – 11:00 a.m.
| SEMINARS
Pre-Conference Seminar
You must be registered for the QUAD State Conference to attend this event.

Conquering the Energy Code for Commercial Architects
Program Developed and Presented by Urban Green Council, Underwritten by the New York State Energy Research & Development Authority
10:00 AM – 6:00 PM
Registration for this program will begin at 9:00 AM
7 LU/HSW Hours
$75.00 fee includes breaks and resource materials
Lunch will be on your own.
Note: If you have taken this course previously, you will not be eligible for CE credit.
Designers struggle to comply with energy code requirements due to confusion about documentation, misunderstood code language, and the challenge of keeping up to date on a code that changes every three years.
Not only are designers required to meet new energy code obligations, but learning how to comply with today’s code will prepare design firms for coming changes.
Using the IECC 2015, which took effect October 3, 2016, as the source, Conquering the Code teaches architects to understand the structure and rationale behind the energy code. Participants will learn how to differentiate the various compliance pathways and understand the requirements for compliance.
Often, it is not a lack of knowledge that leads to failure to comply but a lack of coordination and communication among the design team, their client, the code officials and the construction team.
A fundamental theme of the course is to explain specific code provision by describing the interdependence of the building envelope, mechanical and lighting systems and their impacts on energy consumption.
Spec Academy: Vegetative Roofs: More than Meets the Eye
11:00 am – 12:00 pm
1 LU/HSW
A well designed vegetative roof system may be aesthetically pleasing to a building’s occupants, but the true benefits and functionality lie within. Beyond visual appeal, vegetative roofs have several important benefits, such as stormwater management, reduced energy consumption, extended roof life, and the creation of additional outdoor space, all of which bring long-term performance and value to the building owner.
This course will discuss the many benefits of vegetative roof systems and important design considerations to achieve maximum value and performance.
Jim Flickinger, AIA, CSI
Mule-Hide Products
Beloit, WI
Spec Academy: Fenestration in Contemporary Residential Applications
11:00 am – 12:00 pm
1 LU/HSW
Fenestration in Contemporary Residential Applications presents information about windows and doors in contemporary designs characterized by large openings and envelope treatment that blurs the border between the interior and exterior. The course will cover design considerations, performance standards and building methods related to the use of large expanses of glass.
Steve Ihlenburg
Super Enterprises
Melville, NY
Spec Academy: The Mechanics of Design: Insight into Wall-Mounted Concealed Tank Toilet Systems Technology
11:00 am – 12:00 pm
1 LU/HSW
This session will review design trends by focusing on toilet system technology and its incorporation into bathroom design. The program compares a variety of systems and discusses how each can enhance function and style within the space. We will discuss the expanding role architects and designers play in water efficiency designs – striking a balance between sustainable needs and space saving, design flexibility. By narrowing the scope to bathroom design, attention will be given to examine the appropriate ADA design criteria as well as relevant building code requirements.
Kelley DeBetta
Geberit
Des Plaines, IL
Spec Academy: High Density Fibre Cement Panels- Architectural Façade Materials
11:00 am – Noon
1 LU/HSW
The presentation provides detailed information on High Density Fibre Cement Facade Materials available and how they can be specified/designed to meet the needs of various project types.
Lukasz Lesniowski
Equitone
Wall, NJ
Michael LeRoy
Equitone
Boston, MA
Becoming a Fellow at the American Institute of Architects
2:45 PM – 4:15 PM
1.5 LUs
Elevation to Fellowship in the AIA is an honor bestowed on a small percentage within the Institute. Have you considered fellowship as part of your career? Ever have questions about becoming a Fellow? How about that one question on the application that you are wondering about? What exactly does the College of Fellows do to mentor interns and YAF Members? This is your chance to ask all the questions you like and do it in an informal setting.
John R. Sorrenti, FAIA
JRS Architect, P.C.
Mineola, NY
Frank Greene, FAIA
RicciGreenAssociates
New York, NY
How To Start A K-12 Program In Your Chapter
2:45 PM – 4:15 PM
1.5 LUs
Note: Session will be filmed. Registrants will be asked to sign a likeness release form.
K-12 programs focusing on architecture, in economically challenged cities and towns, are introducing a new and diverse population of students to the possibility of a meaningful career in architecture. AIA Chapters in New York State, such as Westchester + Hudson Valley and Buffalo/WNY, have done this with remarkable results. This presentation will present detailed information on these programs along with advice on how you can start a K-12 program in your own Chapter. This session will present case studies of K-12 programs run by staffed and unstaffed chapters and also address the role of the K-12 program in the academie.
Designing for Quality Mixed-Use Affordable Housing Communities across the nation are grappling with how to create mixed-use affordable housing quickly and cheaply without sacrificing design excellence. Mixed-use developments have an important role to play in stabilizing and strengthening communities. When designed well, they provide high-quality residential units and flexible ground-floor space for a diverse range of retail and community tenants. Yet when designed with only the housing in mind, the ground-floor spaces remain vacant and blight the very neighborhoods the developments were intended to serve. Recognizing this challenge, in 2014 the Design Trust for Public Space and the NYC Department of Housing Preservation and Development (NYC HPD) partnered to produce a set of design guidelines for ground-floor space in affordable, mixed-use developments. Laying the Groundwork establishes standards and best practices on issues ranging from attractive signage to efficient column grids to sustainable mechanical systems. How Architects Can Lead CHANGE for Health & Wellness to Built Environment Economic globalization has had a major impact on population health. Our population has become increasingly overweight and obese; early onset diabetes has become more prevalent. During the same period, the cost of healthcare has skyrocketed. A more sedentary life style is becoming the norm through all age groups. Can Architects lead the change to improve health & wellness through our built environment? Architects can incorporate life cycle evidence based design and health & wellness design principles to all building types; i.e. for healthier housing, schools, workplaces, commerce and institutions. Can Architects create healthier and more livable communities? To do this, we must venture beyond the physical boundaries of the buildings that we design. We must renew focus on the spaces between the buildings, the spaces beyond the property lines; the walking paths, bike trails, public transportation, the connections between the parks and community places, and the cultural/socioeconomic vibrancy that will create healthy and livable cities. If we, as architects, can design and promote a healthier built environment, we can lead the change to improve the health of our population. Archetypes: Leadership by Design Architects generally complete the educational process and practice architecture with very little instruction or understanding of how our preferences effect relationships to others we need to work with in a positive and productive way. The soft skills of our industry are often overlooked and those who are naturally “in-tune” are better equipped to be strong leaders in our profession. This session will explore the realm of architectural leadership and how our character types can help/hinder our success in leading change and process. Whether a seasoned veteran or an emerging professional, the information presented will position architects to lead more effectively! Participants will be inspired to explore more openly their leadership strengths and areas of growth for the benefit of their practices and relationships. “The world has and will continue to be a better place because, we as architects, are who we are!” Design Strategies – Renewing and Expanding Historic Libraries Communities across the four state region are grappling with how to successfully transform their historic library buildings, libraries which have strong links to the history of the communities they serve. Whether through renovation alone or renovation and expansion; these building have proven potential for expansion, and renewal to serve today’s dynamic and technologically-rich library service goals. The one-size-fits-all nature of the quiet environment that typified public libraries of the past has given way to the library as a transformative center of activity and learning in the local community. This participatory program will explore successful strategies in the essential planning for renewal and expansion of historic library buildings. Strategies, interactive public planning and successful design approaches will be shared in a three-part workshop that includes: a design concepts presentation, an interactive team-based design charrette, and interactive discussion in the presentation and review of the results. NCARB & You: AXP, ARE, & Certification Outreach Manager, Experience + Education, Matthew Friesz, AIA, NCARB, from the National Council of Architectural Registration Boards (NCARB) will present on a range of licensure topics relevant to students, aspiring architects, supervisors, architects, and people in the architecture profession. The presentation will review the steps necessary to achieve licensure to become an architect and other programs to get the most out of your career in architecture. Topics will include: background of NCARB, the entities involved in the licensure process, how to progress successfully through the Architectural Experience Program (AXP), what to expect with the Architect Registration Examination, (ARE), and recent changes to NCARB programs. Friesz will remain on-site after the presentation to help address specific questions on an individual basis. Matthew Friesz, AIA, NCARB Solar Training for Design Professionals Demand for solar photovoltaic (PV) energy is at an all-time high. As more individuals and businesses decide to go solar, this new national solar training course is helping architects and engineers grab their market share of this new technology and add solar expertise to their list of qualifications. Design professionals play a crucial role in solar deployment since they are in the unique position of educating their clients, building owners, appraisers and code officials as part of every project. This training is specially designed to educate architects and engineers on how to incorporate solar PV technology into their designs, how to differentiate themselves in the marketplace by offering solar PV to the clients, how to speak with clients about the benefits of solar PV, and where to find information on the financial incentives available. The course materials have been underwritten by the U.S Department of Energy SunShot Initiative’s Solar Training and Education for Professionals (STEP) program, which aims to make solar electricity competitive with traditional energy sources by the end of the decade. It Can Happen Here, But It Doesn’t Need To Design influences behavior. If that is true, can we use design to reduce the incidence of crime? Without creating a prison or a fortress? Whether the setting is urban, rural, or somewhere in-between, a growing body of research has developed that demonstrates how design can mitigate criminal risks. Learn how to apply these techniques in your practice. During this session, an international panel of design professionals and crime reduction specialists will engage the seminar participants in discussion on how strategic and informed design methods can assist in reducing the risk and fear of crime, while at the same time promoting the development of buildings and sites that stand to be desirable environments in which to live, learn, work, and play. The Future of Urban Mobility The overall theme of this presentation is the transformation of the built environment being led by changes in transportation technology, both now and in the future. We will pay special attention to the differences among the Quad States caused by geography, density, demographics, etc. and the viewpoints of the private and public sectors. This session is divided into 3 parts: Uber’s Vision for the Future of Mobility People are pushed into car ownership by design—urban design. Even in a city with great public transit, like New York City, reliable transportation isn’t always accessible. In fact, 2.7M cars drive into Manhattan every day. Our car-dependency takes an enormous toll on our happiness, health and planet. What would a different transportation future look like? What role will self-driving cars play in changing the shape of cities? Learn what Uber has learned from transforming transportation in over 400 cities worldwide, and how the future can be different from the past. Plan2045 | Connecting North Jersey A discussion of the ‘Game Changers’ and the impact on transportation investment. Constructing the New Mobility The divide between shared mobility, the speed and efficiency of technology and the built environment that we traverse every day seems to grow ever wider. The infrastructure that supports our daily activities is still constructed much as it has been for hundreds of years. We navigate with 21st century technology on 19th century streets. How can we change the way we build, utilize and plan our urban environment and the public realm to integrate new mobility? Can we take some clues from the shared workplace and other aspects of the shared economy to plan, build and finance the future of our city?
2:45 PM – 4:15 PM
1.5 LUs/HSW
2:45 PM – 4:15 PM
1.5 LUs/HSW
2:45 PM – 4:15 PM
1.5 LUs
2:45 PM – 6:00 PM
3 LUs/HSW
4:30 PM – 6:00 PM
1.5 LUs
National Council of Architectural Registration Boards (NCARB)
Washington DC
4:30 PM – 6:00 PM
1.5 LUs/HSW
4:30 PM – 6:00 PM
1.5 LUs/HSW



4:30 PM – 6:00 PM
1.5 LUs
Spec Academy: Elevator 101
7:00 am – 8:00 am
1 LU
This presentation looks at the history of elevator technology and what is available today. You will have a clear understanding of the different types of technologies and the drawbacks verses benefits of for each. The presentation will specifically discuss the machine room-less elevator solution, which removes the machine room from the top or bottom of the building, providing design flexibility, maximizing leasable floor space and minimizing construction costs. This solution is environmentally friendly which requires 1/3 of the energy of a typical hydraulic elevator, can contribute to LEED credits and, unlike a hydraulic system, there is no need to drill a cylinder hole which presents the risk of oil contaminates.
Debbie Seufert
Kone, Inc.
Albany, NY
Kevin Speers
Kone, Inc.
Albany, NY
Spec Academy: Whole-House Ventilation Systems: Providing Healthy, Comfortable, & Energy Efficient Indoor Solutions
7:00 am – 8:00 am
1 LU/HSW
This presentation will familiarize attendees with the important benefits of a balanced ventilation system with heat recovery: superior comfort and indoor air quality, energy savings, resiliency, mold control, etc. The presentation will allow attendees to feel confident specifying mechanical ventilation with heat recovery, and to understand the difference between HRV and ERV.
John Rockwell
Zehnder America, Inc.
Hampton, NH
Spec Academy: Multi-Layer Decking: Using PVC Technology to Replicate Hardwood
7:00 am – 8:00 am
1 LU/HSW
This session provides an overview of the performance characteristics and benefits of using multi-layer, cellular PVC decking – a durable decking material that replicates the unique beauty of exotic hardwood. Architects who have clients that desire the look of exotic hardwood decking but do not want the required maintenance.
Michael Grace
Royal Building Products
Rockaway, NJ
Advocating for Social Infrastructure – Improving Our Argument
8:15 AM – 9:45 AM
1.5 LUs/HSW
AIA National, under the leadership of 2016 President Russ Davidson, convened the Build America Summit in New York City in November of 2016. This program is intended to reinforce the messages delivered at this premier event in a condensed form and specifically relate them to the states that are convening for this conference.
Key issues that will be discussed include: Review of AIA’s survey of the American Public which confirms that public buildings are considered to be an essential part of our country’s infrastructure. It will also include the increased role of State funding in schools, libraries, parks & community centers given the changing policies of the Federal Government.
Avoiding Lawyers Is Not a Bad Thing: Practice Tips That Will Help You In This Regard Much of the success of a project may be dependent upon the contract. In many instances, a few key provisions are the key to a successful project. It is absolutely critical for architects to fully understand the provisions of their contracts. This better allows the design professionals to identify potential problems at the outset of a project and work to address those issues before they become part of the binding contract itself. Since the contract governs throughout the course of the project, it is also important for all key architectural team members to also have a basic understanding of the key terms of the contract even after it has been negotiated, so that they can navigate the project more efficiently. While all contract clauses are important, there are a few that are particularly critical. This presentation is intended to be an interactive session to address some of those key provisions. Accessible Design of Historic Buildings It is a common misconception that historic buildings containing public accommodations are “grandfathered” from compliance with the Americans with Disabilities Act (ADA); however it is important to understand that there are no blanket exemptions. Rehabilitation of historic buildings to house new commercial uses, such as hotels, restaurants, retail store, etc., is the largest historic treatment used to preserve the nations treasured buildings and neighborhoods. The ADA requires public accommodations located within existing buildings to remove architectural barriers to access where it is readily achievable; public accommodations located within rehabilitated historic buildings are no exception. This session will discuss the National Historic Preservation Act of 1966 and highlight the requirements under Title III of the ADA that apply to existing historic rehabilitated buildings. Downtown Revitalization Initiatives in the Northeast In 2016, Governor Cuomo unveiled a $100 million Downtown Revitalization Initiative (DRI) to improve the vitality of urban centers and transform ten downtown neighborhoods across New York State. As awarded communities determined how stimulus money was spent and planned investments for the future, the DRI program has created opportunities for planners and architects to participate in that dialogue.The Downtown Revitalization Initiative Panel will bring the planners and architects who led these initiatives to discuss the program, describe plans to revitalize cities across the state, highlight future architectural and planning opportunities, and to reveal lessons learned from the first round of initiatives. Some of the projects to be featured include: Redevelopment Plan to Establish a Dynamic College Community in Elmira, NY – Plan to Promote Arts, Wellness, and Culture in Glens Falls, NY – Downtown Plan that capitalizes on Higher Educational Institutions in Jamaica, NY – Revitalization Plan that Engages the National Comedy Center in Jamestown, NY – Downtown Activation Plan for Middletown, NY – Arts District, Mixed Use Housing and Intermodal Plan for Oneonta, NY – A plan for Sustainable Job Growth for Downtown Plattsburgh, NY – Transit Oriented Development and Rezoning in Westbury, Long Island, NY. DesignMorphine: Wired Shortcuts V1.0 Note: A laptop is required to follow along with the workshop however, participants without a laptop can still sit in and observe/take notes. Any participant who wishes to follow along should have a laptop with Rhinoceros 5 and Grasshopper3d installed. Grasshopper3d is a plug-in for Rhinoceros 5 and requires Rhinoceros 5 first be installed. Downloads for trials of each: Rhinoceros 5: https://www.rhino3d.com/download/rhino/5/latest Grasshopper 3D is a powerful Rhinoceros plug-in which enables parametric design in Rhino by way of visual programming. In this short course, you will discover the advantages of parametric software and its ability to cut daily repetitive tasks and limitations out of the design process. All buildings have rules, by defining these rules within the computer as limitations we are able to work within them without worrying about breaking them. These repetitive tasks include complex façade systems, stairs, building column grids, area calculations, correlation between assembly, building codes, site limitations, and many other mundane tasks required in the design process. By having the computer keep track of these things, the designer is free to concentrate solely on the subjective decision making in architectural design while having the parametric system inform the designer of the limitations, adjusting the design to work within the system. In this way, parametric design allows us to adjust parameters to rapidly iterate the design within the defined set of rules. These parameters have a state of explicit history in which design decisions in the past can be adjusted and the effects will automatically update the design processes made in the future, within the defined system limits.[/su_spoiler][/su_accordion] Common Ground: Design and Construction Excellence in Four Cities Four cities have found common ground in addressing the challenges of safer streets, health, education, growth and resilience. Four potent women will address how architecture, planning and policy propel each city forward. In New York City, design excellence is visible in public spaces such as police stations, libraries and plazas. Guiding Principles for Mayor De Blasio’s Design and Construction Excellence 2.0 program broaden the conversation on equity, sustainability, resiliency and health. New Haven’s mayor, Toni Nathaniel Harp, the first African-American woman to head the city, has put into practice programs, plans and projects focusing on accessibility, affordable health care and a responsive and effective public safety network. Hoboken, NJ Mayor Dawn Zimmer, in has developed a comprehensive resiliency and readiness plan to protect the city from flooding, power outages, and other impacts of climate change. Eugenie L. Birch serves as the Lawrence C. Nussdorf Professor of Urban Research & Education at the University of Pennsylvania. Professor Birch’s current research focuses on global urbanization The panel will compare what has succeeded and what is transferable to other communities, in the four QUAD states. Lean is More This session will cover how lean systems and culture improve practice operations, project delivery and design. Lean is becoming the preferred mode of project delivery for sophisticated owners. When compared with traditional methods, lean projects (per Dodge Analytics) are twice as likely to stay on budget and three times as likely to stay on schedule, The Lean Progression will be disscussed. This system organises all the elements of lean into a comprehensive whole that accelerates learning and implementation. The Lean Progression is founded upon Theory, specifically concepts of waste, flow and value. Architectural Advocacy for Transportation and Infrastructure This program will examine the recently released AIANY Chapter Transportation + Infrastructure Committee’s Policy Framework. This document builds on the committee’s mission of advocacy for quality planning and design of transportation and infrastructure to serve the overall goal of sustainable growth for the New York City Region. The framework lays out positions on the inter-related issues of Mobility, Placemaking, Sustainability, Building Smarter and Planning/Financing that can guide architects, planners and policy makers. Discussion will explore the importance of traditional regional transportation networks and emerging trends such as how shared mobility and the parallel development of autonomous vehicle technologies can transform accepted conventions about uses and design of public space and infrastructure. Join in a dialogue to foster a platform for advocacy for high quality infrastructure to benefit urban, suburban and rural areas of the Region. Architects and urban designers have a seat at the table to help shape this vision. Climate Adaptive Design, Meeting Housing Needs Through Better Buildings This panel of experts will present and discuss a number of projects as case studies to frame strategies for meeting the design challenges associated with climate change. Scale and location of the projects will range from single family homes to larger multifamily-mixed use buildings, included new, as well as retrofit of existing structures. The scaling up throughout the presentation will demonstrate the challenges and opportunities in attaining sustainable and resilient design solutions. The program engages in what could make these projects better and bring the audience into the discussion of what the future holds for climate adaptive design. These projects are located in the Northeast region of the US and highlight strategies that have been successful. Understanding future climactic concerns and meeting 80×50 goals will be discussed as a framework for where we need to go next. Designing Your Career Path through Equity, Engagement & Leadership This panel of Architectural leaders from New Jersey, New York, Pennsylvania, and New England will share their professional experiences working and establishing creative design practices in their firms. They will discuss the different challenges and opportunities that have impacted their work and career paths. In addition, the panel will share their involvement with their local Women in Architecture Committees and how they are engaging and focusing on issues of interest to not only women in the design industry, but all emerging practitioners. The panel is comprised of designers, sole practitioners and partners in architectural firms who will provide a platform of empowered women leaders from diverse backgrounds to shed light on issues that affect everyday decisions. Within Formal Cities: Documenting Informal Settlements in South America Within Formal Cities is a self produced documentary. The 45-minute film focuses on architecture and design’s role in addressing problems faced by informal settlements. To learn about these settlements, two recent graduates, Brian Gaudio and Abe Drechsler, traveled to five cities in South America: Lima, Santiago, São Paulo, Rio De Janeiro, and Bogotá here they visited projects and interviewed over 30 designers, government officials, and residents. The film is a summary of lessons learned from that trip and provides perspective on the profession of architecture’s role in public interest design. It includes interviews and/or projects from Equipo de Mazzanti, Urban Think Tank, ELEMENTAL and Peter Land (PREVI). The idea for the film originated when Brian and Abe received NC State University’s Duda Traveling Fellowship in 2014. This allowed them to study how architects and designers were trying to solve the housing crisis. Through crowdfunding and the help of the American Institute of Architects, they were able to turn this academic fellowship into a self-produced film. The majority of the footage was shot on location by Abe or Brian over the course of their seven week journey. The Business of Architecture – Managing the Firm, Managing Projects As clients demand more and more value for the same fee, the management of project teams becomes even more critical to the success of today’s architectural firm. Regardless of the size of an organization, all firms can benefit from improved project management processes. By applying proactive planning, your firm can experience an increased level of project confidence and maximized profitability. Join Scott Hursh as he discusses best practices for managing people, processes and technology and how to apply them strategically to your projects. The Business Case for Resilience As resilience becomes more prominent in design dialogue, how are firms integrating it into practice? In this seminar, panelists from firms of varying sizes will demonstrate how they have incorporated resilient design strategies, educated staff, and advocated with clients about issues affecting projects. You will leave with deeper knowledge as well as the tools and practical resources that can bring you success in this work. It’s not just talk or trend; the world is moving toward resilience. Don’t let your practice get left behind. Solving Moisture Problems in Concrete Slabs & Flooring Moisture retention in concrete slabs is a problem that causes $100 million dollars in problem installations each year. Along with the damages to flooring can come litigation issues that owners, constructors and architects are beginning to see more and more. Participants will be given an overview of the problem and current options and alternatives for addressing moisture impact. In their discussion, they will provide best practices and case studies that address the problem in each phase of the project, including occupancy. Paul Rouis III, PE Ron Cramer
8:15 AM – 9:45 AM
1.5 LUs/HSW
8:15 AM – 9:45 AM
1.5 LUs/HSW
8:15 AM – 9:45 AM
1.5 LUs/HSW
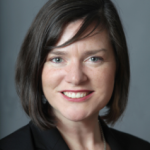

8:15 AM – 9:45 AM & 11:00 AM – 12:30 PM – Must attend both sessions
3 LUs
Grasshopper3d: https://www.rhino3d.com/download/grasshopper/1.0/wip
11:00 AM – 12:30 PM
1.5 LUs/HSW
11:00 AM – 12:30 PM
1.5 LUs/HSW
11:00 AM – 12:30 PM
1.5 LUs

11:00 AM – 12:30 PM
1.5 LUs/HSW
4:30 PM – 6:00 PM
1.5 LUs






4:30 PM – 6:00 PM
1.5 LUs/HSW
4:30 PM – 6:00 PM
1.5 LUs
4:30 PM – 6:00 PM
1.5 LUs/HSW
4:30 PM – 6:00 PM
1.5 LUs/HSW
Ryan Biggs Clark Davis
Clifton Park, NY
Armstrong Flooring
Lancaster, PA
Spec Academy: Retractable & Fixed Enclosures: Innovative Factors in Architectural Designs
8:00 am – 9:00 am
1 LU/HSW
Retractable or fixed technology allows for the utilization of residential and commercial outdoor space year-round. When retractable systems, such as skylights, roofs, or rolling walls are incorporated into a building project, the outdoor space is no longer limited by weather conditions. The space now gives the user both an indoor and outdoor convertible area. This program discusses the design phase, glazing & aluminum standards, site specific engineering, & fabrication processes that allow for the integration of retractable technology into architectural design for year round enjoying of a residential or commercial outdoor space.

Micaela Morris
Roll-A-Cover, Intl.
Bethany, CT
Michael Morris
Roll-A-Cover, Intl.
Bethany, CT
Spec Academy: Better BIM Workflows
8:00 am – 9:00 am
1 LU
Are you creating your design in 3D software and your construction documentation in 2D CAD? Are you guilty of starting your design in an “easy to use”3D modeling program then recreating in BIM software? Architecture firms often use these inefficient software workarounds in their design process as a crutch because they haven’t fully embraced streamlined BIM workflow. These alternate methods may complete the projet, but ultimately result in lost revenue and time – complicating the integration of mechanical and structural systems during the design phases.
Zoltan Toth, Intl. Assoc. AIA
GRAPHISOFT
Waltham, MA
Spec Academy: Textured Metals for Resilient Design
8:00 am – 9:00 am
1 LU/HSW
This program will provide you with a clear understanding of the features and benefits of texturized metals and discover how to best specify stainless steel and metal alloys in your projects. The session will introduce the ecological and economical properties of texturized metals as well as educate you on the composition of metals and alloys. Secondly it will illustrate the process of texturing metals and their applications, as well as how to specify them. The final part of the program will illustrate the use of textured metals and the beautiful results they produce.
Chip Skop
Rigidized Metals Corporation
Buffalo, NY
Activating the Next Generation of AIA Architects
SA0117
10:45 AM – 11:45 AM
1.5 LUs
Join the emerging professional leaders of NJ, NY, PA and CT as they describe their individual emerging professional communities, provide case studies on events and programming, and facilitate small group breakout sessions to develop event ideas and initiatives for you to take back to your local component. Whether you are an emerging professional looking to connect with your peers or a firm leader looking for the perfect place for your younger staff to gain professional experience outside of the office this session is for you!
Jessica O’Donnell, AIA
Kitchen & Associates
Collingswood, NJ
Alex Alaimo, AIA
Platt Byard Dovell White Architects
New York, NY
Michael Pereira, Assoc. AIA
TLD Architecture, LLC
Chester, CT
Christian Jordan, AIA
PJA Architecture
Drexel Hill, PA
Emerging Advocates Ways to Get Involved
11:45 AM – 12:45 PM
1 LU
The work of architects impacts almost everyone, but that authority doesn’t always goes beyond our practice. While architects have always been successful at lobbying for changes in laws that impact them, the profession is far from reaching its fullest potential in exerting influence. And for the uninitiated, getting involved in the policy process at all can prove daunting. Yet it’s something that a rising wave of young professionals around the nation are gearing up to pursue.
Emerging professionals have shown a unique interest in advocacy of our profession in the past few years. Join emerging professional leaders from the QUAD region will discuss the different areas you can get involved to impact the architecture profession and community. This panel of of young professional will be discussing how they’ve got involved in exercising their voice in the profession.
Discussion will include how emerging professionals are having a sharp interest in keeping architects at the center of legislation and how policy decisions will affect them and the generation to come. The panel discussion will discuss advocacy in the form of government, public, and component leadership.
Brynnemarie Lanciotti, AIA – Moderator
STANTEC
New York, NY
Christian Jordan, AIA High Performance Masonry Design & Details This session will illustrate the basic functions of the building envelope/enclosure and how masonry design and details can create high performance buildings. It will specifically review energy performance options and wall configurations and the resulting code compliance under the 2015 and 2012 IECC and 2013 and 2010 ASHRAE. Thermal mass benefits will be included. It will also cover designing and detailing for several masonry wall systems and review other building performance requirements such as security, durability, fire resistance, blast resistance, structural integrity and life cycle costs. Included in the presentation will be “feature projects” from the United States and Canada. Passive How? Designing and Building to Achieve Passive House Early programming choices can drive later higher level decisions like mechanical system design, and how not to fall into several design traps that are particularly common with multifamily buildings. Passive Houses typically achieve higher levels of thermal and acoustic comfort as well as superior indoor air quality and radically lowered energy costs. In addition to covering the basics of Passive House, this presentation presents significant lessons learned as Passive House designers and consultants. It is designed to impart essential information to architects and engineers for completion of a successful house project. Architectural & Engineering Ethics — A Case Study Method of Learning This course will provide an overview and introduction to architectural and engineering ethics. It will cover state registration and licensing laws. It will also cover conflict of interest, pay to play and discuss case-studies. Creating Impact as a Citizen Architect The impact architects can have in the process of community leadership is immeasurable, from providing insight into community planning and architectural review, to introducing and influencing legislation critical to the quality of life of the communities in which they live and practice. This program is a skills-based training workshop designed to support current and aspiring citizen architects through collaboration, innovation, and shared resources in a highly interactive setting. This workshop will serve as a key meeting to convene and organize current and aspiring citizen architects, providing the setting for these members to collaborate and share resources in an interactive setting. A panel discussion will frame the diverse types of citizen architects (elected, appointed, and volunteer), followed by breakout groups of peer-to-peer discussion. Utilizing the AIA “Living Your Life as a Leader, 3rd Edition” workbook, the program will provide participants with hands-on exercises to build their skills. Powerful panelist experiences will inspire leaders to head back into their communities and make substantial contributions on the communities they serve.
PJA Architecture
Drexel Hill, PA
10:45 AM – 12:15 PM
1.5 LUs/HSW
10:45 AM – 12:15 PM
1.5 LUs/HSW

10:45 AM – 12:15 PM
1.5 LUs
10:45 AM – 12:15 PM
1.5 LUs
| GENERAL SESSION KEYNOTES
Thursday, November 9th | 1:00 PM – 2:30 PM

Opening remarks
Tom Vonier, FAIA
2017 President
American Institute of Architects
Keynote Address
Steve Dumez, FAIA
Eskew+Dumez+Ripple
New Orleans, LA
Eskew+Dumez+Ripple is a design-driven studio which produces diverse projects in architecture and planning by blending a signature collaborative process with professional talent, creative thinking and emerging technologies. Based in New Orleans, the firm uses the cultural and architectural heritage of the city as a platform for a practice of national range and recognition. The result is a vibrant portfolio that includes aquariums, research laboratories, marine facilities, interpretative centers and museums as well as office buildings, academic and health care facilities. Seven Principals lead the studio of professionals, promoting design excellence, efficient project delivery, and mastery of technical construction systems. We advocate environmental sustainability, elegant craftsmanship of materials and spirited collaboration with each one of their clients.
From the firm’s inception, the Partners at Eskew+Dumez+Ripple articulated four enduring core values: Design Excellence, Environmental Responsibility, Community Outreach, and Client Commitment. Come and hear how these values and the resulting body of work – ranging from small, intimate interiors to large urban planning projects with myriad public stakeholders – reflects the firm’s broad contributions to civic life regardless of scale, budget, scope or complexity.
Those attending this provocative presentation will come away with a sense of what is truly needed to commit to and carry out a culture of community and civic engagement in the design process.
Friday, November 10th | 2:00 PM – 3:30 PM

Leigh Stringer
EYP, Washington, D.C.
Did you know that work is the fifth leading cause of death in America? In this session, Leigh Stringer will share findings from her recently released book, The Healthy Workplace, including the latest research from sports science, physiology, nutrition, occupational health, behavioral and environmental psychology. Leigh will offer specific strategies for improving health and wellness at work and ways that space can encourage movement, healthy eating habits, reduce stress and improve well-being. She will sign books after her presentation.
Saturday, November 11th | 9:00 AM – 10:30 AM

Michael Pryor
Design Morphine
Trahan Architects
Pavlina Vardoulaki
Design Morphine
Laguarda.Low Architects
Li Chen
Bitonti Studio
DesignMorphine
Design is an ever changing process, each time moving further into design automation and process optimization. With each evolution in automated design thinking the designer becomes more free to be concerned with big picture items, leaving repetitive and technical aspects of the design to the automation process in the form of systems and algorithms. The current age of design can be considered as the age of the processor in contrast to the first computer age in design which was the age of memory. The initial impact of computers in design was solely to store design data and information.
In the past a designer was someone who controlled and detailed every little aspect in a manual point by point operation until the desired results were reached. The new era of design sees the designer as someone who defines goals and parameters for computers to work within, outputting many potential options within the defined rules. Design as a profession in its current state is now an intelligent correlation between designer and computer to achieve the best results both analytically and critically. “Automation in Design” has quickly become the new normal for design practices in both the cutting of time on low level mundane tasks and mathematically optimized marvels that the human mind alone could not achieve.
As Automation in the digital design process is growing, there is another parallel trend emerging which can be considered as ‘Design by Automation” which involves the physical realm of design. Design made by automation can be defined as self-constructing design with the use of robotics in a real world environment. In this lecture “Automation in Design, Design by Automation” we will discuss automation in both digital process and physical construction and how these practices can be beneficial to all designers from small repetitive tasks to extremely complex design systems.
| TOURS
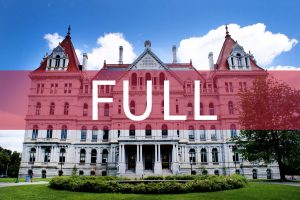
New York State Capitol Building
The New York State Capitol has been the seat of New York State government for over a century, this magnificent building was completed in 1899 and took over 32 years to complete. The Capitol was designed by five different architects-Thomas Fuller, Leopold Eidlitz, Henry Hobson Richardson, Frederick Law Olmstead and Isaac Perry. Many different architectural styles can be seen throughout this building-including Italian Renaissance, Gothic, Moorish, and French Renaissance. This tour will showcase this stunning and complex example of late nineteenth century architecture, as well as explore recent restoration projects including the restoration of the three monumental staircases-the Great Western Staircase, Senate Staircase and the Assembly Staircase.
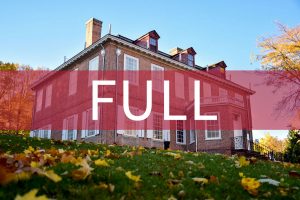
Philip Schuyler Mansion: History, Restoration, Preservation
Tour the colonial home of General Philip Schuyler in one of Albany’s oldest and most important neighborhoods. The mansion’s significance in the fabric of Albany cannot be understated, up to and including its recent resurgence in the context of Alexander Hamilton’s time in Albany and relationship with his wife Elizabeth and the Schuyler family. Learn about the home’s history, its various occupants and owners, and the ongoing mission to restore and preserve this incredible jewel in the Capital Region’s historical milieu.
Explore the home, witness first-hand current and ongoing restoration projects, and understand the initiatives to preserve and enhance the future of this vital historic site.
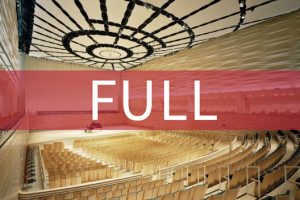
The Curtis R. Priem Experimental Media and Performing Arts Center (EMPAC) at RPI
Designed by Grimshaw, a London-based architectural firm, the 220,000 square-foot building is a signature work of architecture that brings together four main venues as well as many smaller studios and lab spaces under one roof. All can be used independently and simultaneously, allowing us to present events, host student gatherings, and dedicate space to research and residencies – all at one time. The building includes many firsts and exceptional attributes in the fields of acoustics, structural integrity, theatrical presentation, and digital media.

University at Albany School of Business
Designed by Perkins+Will, this 96,000 square-foot building is significant as a symbol of the University of Albany’s mission of accessibility and openness, but it is also distinctive because of its architectural context on a modernist campus designed by Edward Durell Stone. Many characteristics of the building’s design set the stage for long-term environmental impact.
Notable among its sustainable features are the maximization of daylight and the use of specially-designed, self-cleaning, pre-cast panels. Once inside the School of Business facility, students and visitors are greeted by a Bloomberg terminal trading room and several entrepreneurial centers, expressed in a storefront style to encourage interaction.
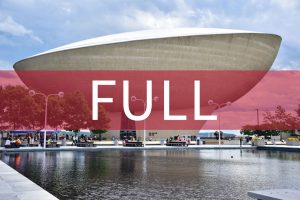
The Egg
Designed by Wallace Harrison, The Egg is a theatre and gathering space constructed in 1966 and completed in 1978. Architecturally, The Egg is without precedent. From a distance, it seems as much a sculpture as a building. Though it appears to sit on the main platform, the stem that holds The Egg actually goes down through six stories deep into the Earth. The Egg houses two theatres – the Lewis A. Swyer Theatre and the Kitty Carlisle Hart Theatre. Seating 450, the Swyer Theatre is used for chamber music concerts, cabaret, lectures, multimedia presentations, solo performers and a majority of educational programming.
The building’s curved exterior defines the interior statement as well. There are virtually no straight lines or harsh corners inside where, walls along the edge curve upward to meet gently concave ceiling light for celestial effect. The Egg is a beautiful synthesis of form and function.

SUNY Polytechnic Institute’s Zero Energy Nanotechnology (ZEN) Building
SUNY Polytechnic Institute’s 360,000-sf ZEN building is the largest zero-energy capable, mixed-use facility in the United States. It supports a wide range of sophisticated R&D while providing office areas for business and industry research partners, flexible teaching and research spaces for faculty and students, and a dynamic 10,000-gsf community hub for formal and informal collaboration.
Tour participants have the opportunity to explore this unique “living laboratory” that monitors, documents, and course-corrects building performance to optimize its net-zero capable design.
| EVENTS

Thursday, November 9 | 7:00 p.m. – 9:45 p.m. Time Extended!</font color=”b9213a”>
QUAD State Design Awards Presentation & Opening Night Party
Don’t miss the opening night reception and design awards presentation at the QUAD State Conference. A shuttle will take you to the nation’s oldest and largest state museum, boasting views of Governor Nelson A. Rockefeller’s brutalist masterpiece, the Empire State Plaza, designed by Harrison and Abramovitz Architects, with Wallace Harrison serving as principle architect; and the New York State Capitol building, designed and constructed over 32 years under 5 architects: Thomas Fuller; Leopold Eidlitz; Isaac Perry; Frederick Law Olmstead; and of course H.H. Richardson. Cocktails, food and music are included, so come to network, ride the carousel, and meet AIA members from New York, New Jersey, Pennsylvania, and Connecticut.
Using the backdrop of historic and ultra-modern downtown Albany, will be a display of the 2017 QUAD State Design Award recipients. This design awards competition was judged by an independent jury of AIA Maryland architects. The requirement to enter the QUAD State Design Awards was by entering one of the four states’ individual design award programs.
Join your fellow architects for this terrific first night of the 2017 QUAD State Conference.
Friday, November 10 | 6:00 p.m. – 7:30 p.m.
Happy Hour
Sponsored by Associated General Contractors New York State and Associated General Contractors of Connecticut
At the conclusion of the afternoon seminars, join your QUAD State colleagues for drinks and light hors d’oeuvres to top off your afternoon and begin your evening.
Friday, November 10 | 7:30 p.m. – 10:30 p.m.
Emerging Professionals Party
Sponsored by Brightwood
Mix and mingle with EPs from CT, NY, NJ and PA over craft beers, wine, cocktails, and a buffet dinner. Hosted by the Emerging Professional leaders of CT, NY, NJ and PA. Location: City Beer Hall, 42 Howard Street, Albany, NY 12207 (one block away from the Albany Capital Center).

